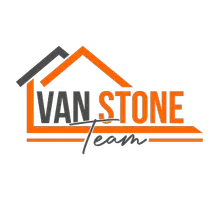For more information regarding the value of a property, please contact us for a free consultation.
Key Details
Sold Price $590,000
Property Type Single Family Home
Sub Type Single Family Residence
Listing Status Sold
Purchase Type For Sale
Square Footage 1,840 sqft
Price per Sqft $320
MLS Listing ID 225025102
Sold Date 09/03/25
Style Ranch
Bedrooms 4
Full Baths 3
HOA Y/N No
Year Built 2017
Annual Tax Amount $6,550
Lot Size 3.270 Acres
Lot Dimensions 3.27
Property Sub-Type Single Family Residence
Source Columbus and Central Ohio Regional MLS
Property Description
This stunning 4-bedroom, 3 full bath home offers the perfect blend of modern comfort and timeless craftsmanship. Step into a bright and airy main living space featuring cathedral ceilings and an open floor plan that flows seamlessly into the kitchen—complete with stainless steel appliances, custom Amish-made cabinetry, a spacious pantry, and a large island ideal for gathering.
Convenience meets function with a first-floor laundry and mudroom. The luxurious primary suite boasts a walk-in closet, large bathroom and soaking tub for the ultimate retreat.
The newly finished lower level adds 1,300 sq ft of living space with nearly 9-foot ceilings, creating a bright and open feel. It features a spacious rec area, a full bath, a bedroom with egress, plumbing for your dream wet bar, and ample storage. You'll also find three versatile flex rooms, currently used as a gym, playroom, and office—spaces truly ready to adapt to your lifestyle needs.
Set on 3.27 private acres, the outdoor space features a patio and deck perfect for relaxing or entertaining, and a 24x40 pole barn fully equipped with electric—ideal for hobbies, storage, or a workshop.
This is the rare combination of space, craftsmanship, and setting you've been waiting for!
Worldturn Diamondback 52' zero turn riding mower can convey depending offer ($7000 value) and work bench and storage shelves in pole barn.
Free appraisal ($600) value through Brett Thomas w/Revolution Mortgage. Contact him for details at 614-581-1921
Location
State OH
County Fairfield
Area 3.27
Rooms
Other Rooms 1st Floor Primary Suite, Dining Room, Eat Space/Kit, Family Rm/Non Bsmt, Rec Rm/Bsmt
Basement Egress Window(s), Full
Dining Room Yes
Interior
Interior Features Garden/Soak Tub
Cooling Central Air
Equipment Yes
Laundry 1st Floor Laundry
Exterior
Parking Features Attached Garage
Garage Spaces 2.0
Garage Description 2.0
Total Parking Spaces 2
Garage Yes
Building
Level or Stories One
Schools
High Schools Liberty Union Thurston Lsd 2306 Fai Co.
School District Liberty Union Thurston Lsd 2306 Fai Co.
Others
Tax ID 02-10089-912
Read Less Info
Want to know what your home might be worth? Contact us for a FREE valuation!

Our team is ready to help you sell your home for the highest possible price ASAP
GET MORE INFORMATION





