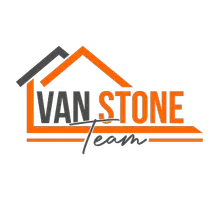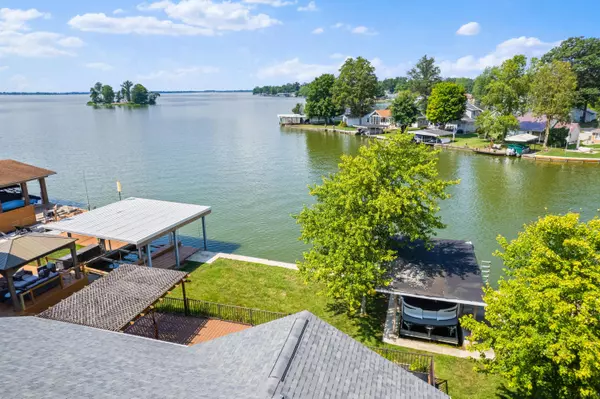For more information regarding the value of a property, please contact us for a free consultation.
Key Details
Sold Price $664,400
Property Type Single Family Home
Sub Type Single Family Residence
Listing Status Sold
Purchase Type For Sale
Square Footage 1,374 sqft
Price per Sqft $483
Subdivision Avondale
MLS Listing ID 225028642
Sold Date 08/29/25
Style Ranch
Bedrooms 3
Full Baths 2
HOA Y/N No
Year Built 1940
Annual Tax Amount $5,547
Lot Size 6,098 Sqft
Lot Dimensions 0.14
Property Sub-Type Single Family Residence
Source Columbus and Central Ohio Regional MLS
Property Description
Welcome to your private retreat in the Avondale subdivision--an updated lakefront ranch home that's serving up views and vibes in all the right ways. This 3-bedroom, 2-bath beauty sits on a dead-end street, so the only traffic you're dealing with is boat traffic out front. Inside, you've got gorgeous oak hardwood floors throughout, a cozy layout that doesn't waste space, and updates that matter: new roof (2020), new furnace and AC and updated electric panels. Translation? You can spend your weekends relaxing, not fixing stuff. And when you're coming and going, the attached two-car garage has your back--room for your lake toys, gear, or just keeping your car cool on sunny days. The gorgeous living room flows right into the dining area, where the lake becomes your daily backdrop. Step outside to your expansive composite deck--perfect for morning coffee, sunset cocktails, and everything in between. The yard is dotted with mature trees that aren't just easy on the eyes--they also give you that perfect shady spot when you need a break from the sun. And yes, there's a covered boat lift ready and waiting for your pontoon or fishing boat. You're just an hour from Columbus or Dayton, but it feels like a whole different world out here. Whether you're looking for a weekend getaway or a year-round waterfront lifestyle, this one checks every box. Don't just dream about lake life. Live it. Owner is a licensed Realtor in Ohio.
Location
State OH
County Logan
Community Avondale
Area 0.14
Direction SR-235 to Oak Street, Left on Elm Street
Rooms
Other Rooms 1st Floor Primary Suite, Dining Room, Living Room
Basement Crawl Space
Dining Room Yes
Interior
Heating Forced Air
Cooling Central Air
Fireplaces Type One, Direct Vent, Gas Log
Equipment Yes
Fireplace Yes
Laundry 1st Floor Laundry
Exterior
Parking Features Garage Door Opener, Attached Garage
Garage Spaces 2.0
Garage Description 2.0
Total Parking Spaces 2
Garage Yes
Building
Lot Description Lake Front, Water View
Level or Stories One
Schools
High Schools Indian Lake Lsd 4603 Log Co.
School District Indian Lake Lsd 4603 Log Co.
Others
Tax ID 43-005-16-19-011-000
Acceptable Financing VA, FHA, Conventional
Listing Terms VA, FHA, Conventional
Read Less Info
Want to know what your home might be worth? Contact us for a FREE valuation!

Our team is ready to help you sell your home for the highest possible price ASAP
GET MORE INFORMATION





