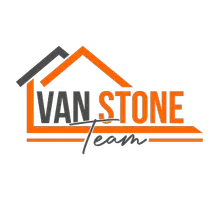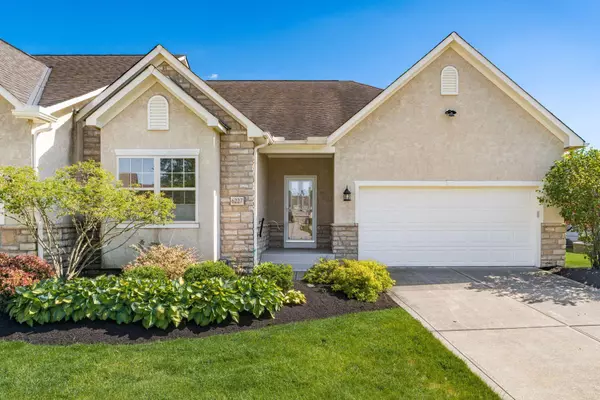For more information regarding the value of a property, please contact us for a free consultation.
Key Details
Sold Price $399,500
Property Type Single Family Home
Sub Type Single Family Residence
Listing Status Sold
Purchase Type For Sale
Square Footage 2,002 sqft
Price per Sqft $199
Subdivision The Gates Of Mcnaughten
MLS Listing ID 225016932
Sold Date 08/25/25
Style Ranch
Bedrooms 3
Full Baths 3
HOA Fees $83/qua
HOA Y/N Yes
Year Built 2006
Annual Tax Amount $4,357
Lot Size 6,534 Sqft
Lot Dimensions 0.15
Property Sub-Type Single Family Residence
Source Columbus and Central Ohio Regional MLS
Property Description
New Price: Now's your chance to say goodbye to yard work and stairs! This beautifully designed home offers the convenience of main-level living with the space you need for comfortable everyday life and entertaining. The entry-level features 2 spacious bedrooms and 2 full bathrooms, along with an expansive living room, formal dining room perfect for gatherings, and a large kitchen with an island and dining nook—ideal for hosting or casual meals.
This one-of-a-kind property boasts extra square footage, making it one of the largest homes in the subdivision. The finished lower level adds even more versatility, with a generous family room perfect for movie nights or gaming, a third large bedroom, and a full bathroom—perfect for guests or extended family. You'll also find an oversized closet and plenty of storage throughout. All appliances remain including the washer and dryer.
Safety is covered with an egress window in the lower level, and the outdoor patio provides a peaceful escape overlooking a beautifully maintained lawn. Whether you're downsizing or simply looking for easier living without sacrificing space, this home is ready to welcome you—and your next family gathering.
Location
State OH
County Franklin
Community The Gates Of Mcnaughten
Area 0.15
Direction Please use GPS.
Rooms
Other Rooms 1st Floor Primary Suite, Den/Home Office - Non Bsmt, Dining Room, Eat Space/Kit, Living Room, Rec Rm/Bsmt
Basement Egress Window(s), Full
Dining Room Yes
Interior
Cooling Central Air
Fireplaces Type One, Gas Log
Equipment Yes
Fireplace Yes
Laundry 1st Floor Laundry
Exterior
Parking Features Garage Door Opener, Attached Garage
Garage Spaces 2.0
Garage Description 2.0
Total Parking Spaces 2
Garage Yes
Building
Level or Stories One
Schools
High Schools Reynoldsburg Csd 2509 Fra Co.
School District Reynoldsburg Csd 2509 Fra Co.
Others
Tax ID 275983
Acceptable Financing VA, FHA, Conventional
Listing Terms VA, FHA, Conventional
Read Less Info
Want to know what your home might be worth? Contact us for a FREE valuation!

Our team is ready to help you sell your home for the highest possible price ASAP
GET MORE INFORMATION





