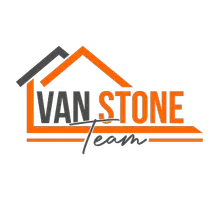For more information regarding the value of a property, please contact us for a free consultation.
Key Details
Sold Price $770,773
Property Type Single Family Home
Sub Type Single Family Residence
Listing Status Sold
Purchase Type For Sale
Square Footage 3,186 sqft
Price per Sqft $241
Subdivision Reserve At Golf Village
MLS Listing ID 224016695
Sold Date 06/24/24
Bedrooms 5
Full Baths 4
HOA Fees $42/ann
HOA Y/N Yes
Year Built 2006
Annual Tax Amount $14,482
Lot Size 0.380 Acres
Lot Dimensions 0.38
Property Sub-Type Single Family Residence
Source Columbus and Central Ohio Regional MLS
Property Description
Room to Roam inside this beautiful 5 BR home in Powell! Upon entry you are welcomed with a spacious floor plan, featuring high ceilings, large windows that flood the space with natural light, & HW flooring. The gourmet kitchen features high-end SS appliances, granite countertops, and a center island perfect for entertaining. The owner's suite provides a peaceful retreat with fireplace & seating area, dual closets & large bathroom with soaking tub. Upstairs you will find 3 generous BR's with 2 full baths & a loft perfect for lounging. The full finished LL has fresh new carpeting, another full bath, a bedroom w/egress window & Cedar closet, a workout room AND a huge family room. Outside you can relax on the NEW stamped concrete patio. This home is a GEM!
Location
State OH
County Delaware
Community Reserve At Golf Village
Area 0.38
Direction North on Sawmill Road, East on Trail Lake, House is on the West side of the street
Rooms
Other Rooms 1st Floor Primary Suite, Den/Home Office - Non Bsmt, Dining Room, Eat Space/Kit, Great Room, Loft, Rec Rm/Bsmt
Basement Egress Window(s), Full
Dining Room Yes
Interior
Interior Features Whirlpool/Tub, Dishwasher, Gas Range, Microwave, Refrigerator
Heating Forced Air
Cooling Central Air
Fireplaces Type Gas Log
Equipment Yes
Fireplace Yes
Laundry 1st Floor Laundry
Exterior
Exterior Feature Irrigation System
Parking Features Attached Garage, Side Load
Garage Spaces 3.0
Garage Description 3.0
Total Parking Spaces 3
Garage Yes
Building
Level or Stories Two
Schools
High Schools Olentangy Lsd 2104 Del Co.
School District Olentangy Lsd 2104 Del Co.
Others
Tax ID 319-311-03-003-000
Read Less Info
Want to know what your home might be worth? Contact us for a FREE valuation!

Our team is ready to help you sell your home for the highest possible price ASAP
GET MORE INFORMATION





