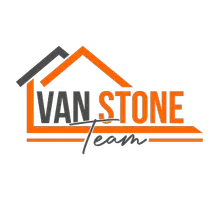For more information regarding the value of a property, please contact us for a free consultation.
Key Details
Sold Price $370,000
Property Type Condo
Sub Type Condominium
Listing Status Sold
Purchase Type For Sale
Square Footage 2,137 sqft
Price per Sqft $173
Subdivision Glenabby Condominium
MLS Listing ID 223034576
Sold Date 12/07/23
Style Cape Cod
Bedrooms 3
Full Baths 3
HOA Fees $297/mo
HOA Y/N Yes
Year Built 2011
Annual Tax Amount $4,440
Lot Size 2,178 Sqft
Lot Dimensions 0.05
Property Sub-Type Condominium
Source Columbus and Central Ohio Regional MLS
Property Description
Welcome home to this meticulously maintained condo in the desirable Glenabby community. Enter to a large great room with vaulted ceilings, a wall of windows providing an abundance of natural light and a gas fireplace. French doors lead in to the lovely sunroom which opens to a patio. This home has a first floor spacious owner's suite with on-suite bath and walk-in closet, a first floor guest bedroom with a full bath plus an upper level bedroom, bath and loft/bonus room which could serve as a 4th bedroom, rec room or office. The kitchen boasts stainless appliances, Corian counter tops and a sitting bar adjacent to the dining area. A laundry room with sink and over-sized garage complete the first floor. There's an abundance of easy access storage on both floors.
Location
State OH
County Franklin
Community Glenabby Condominium
Area 0.05
Direction Hamilton Road North from 161 to right on Glenabby Dr., left on Abby Gate Avenue and right on Bridwell
Rooms
Other Rooms 1st Floor Primary Suite, Eat Space/Kit, 4-season Room - Heated, Great Room, Loft
Dining Room No
Interior
Interior Features Dishwasher, Electric Dryer Hookup, Electric Range, Gas Water Heater, Microwave, Refrigerator, Security System
Heating Forced Air
Cooling Central Air
Fireplaces Type Gas Log
Equipment No
Fireplace Yes
Laundry 1st Floor Laundry
Exterior
Parking Features Common, Garage Door Opener, Attached Garage
Garage Spaces 2.0
Garage Description 2.0
Total Parking Spaces 2
Garage Yes
Building
Level or Stories One and One Half
Schools
High Schools Columbus Csd 2503 Fra Co.
School District Columbus Csd 2503 Fra Co.
Others
Tax ID 010-289948
Acceptable Financing Conventional
Listing Terms Conventional
Read Less Info
Want to know what your home might be worth? Contact us for a FREE valuation!

Our team is ready to help you sell your home for the highest possible price ASAP
GET MORE INFORMATION





