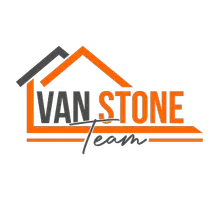For more information regarding the value of a property, please contact us for a free consultation.
Key Details
Sold Price $1,125,000
Property Type Single Family Home
Sub Type Single Family Residence
Listing Status Sold
Purchase Type For Sale
Square Footage 4,181 sqft
Price per Sqft $269
Subdivision Wedgewood
MLS Listing ID 223015165
Sold Date 06/30/23
Bedrooms 5
Full Baths 4
HOA Fees $31/ann
HOA Y/N Yes
Year Built 1993
Annual Tax Amount $17,189
Lot Size 0.530 Acres
Lot Dimensions 0.53
Property Sub-Type Single Family Residence
Source Columbus and Central Ohio Regional MLS
Property Description
BACK IN PLAY! Our offer did not come together as hoped. Come back to see us, and submit an offer! Stunning Executive two-story, built by premier builders ROMANELLI & HUGHES, known for their attention to detail, brickwork, and finish carpentry. (Former Parade Home; full of extras) Step into a breathtaking foyer with a dramatic, bridal staircase with a full volute at the bottom. Recently updated, and a brand-new kitchen in 2022. The counters are a stunning, 100% Platinum Quartzite stone with gray veining, less porous than Granite, and, unlike Quartz, impervious to hot pans. Thermador Professional Appliance Suite including 48-inch Pro dual-fuel range with double ovens, wi-fi and 6-star burners, plus a gridd
Location
State OH
County Delaware
Community Wedgewood
Area 0.53
Direction Riverside Dr to E on Stratford Rt on Woodbridge Ave
Rooms
Other Rooms 1st Floor Primary Suite, Den/Home Office - Non Bsmt, Dining Room, Eat Space/Kit, Great Room, Mother-In-Law Suite, Rec Rm/Bsmt
Basement Walk-Out Access, Egress Window(s), Full
Dining Room Yes
Interior
Interior Features Central Vacuum, Whirlpool/Tub, Dishwasher, Electric Dryer Hookup, Gas Range, Gas Water Heater, Hot Tub, Microwave, Refrigerator, Security System, Trash Compactor
Heating Forced Air
Cooling Central Air
Fireplaces Type Gas Log
Equipment Yes
Fireplace Yes
Laundry 1st Floor Laundry
Exterior
Exterior Feature Balcony, Hot Tub, Irrigation System
Parking Features Garage Door Opener, Attached Garage, Side Load
Garage Spaces 3.0
Garage Description 3.0
Total Parking Spaces 3
Garage Yes
Building
Lot Description Wooded
Level or Stories Two
Schools
High Schools Olentangy Lsd 2104 Del Co.
School District Olentangy Lsd 2104 Del Co.
Others
Tax ID 319-343-06-019-000
Acceptable Financing Sloped, Other, VA, FHA, Conventional
Listing Terms Sloped, Other, VA, FHA, Conventional
Read Less Info
Want to know what your home might be worth? Contact us for a FREE valuation!

Our team is ready to help you sell your home for the highest possible price ASAP
GET MORE INFORMATION





