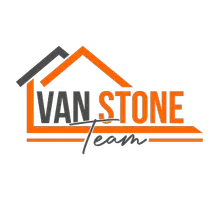For more information regarding the value of a property, please contact us for a free consultation.
Key Details
Sold Price $667,000
Property Type Single Family Home
Sub Type Single Family Residence
Listing Status Sold
Purchase Type For Sale
Square Footage 2,919 sqft
Price per Sqft $228
Subdivision Scioto Bluffs
MLS Listing ID 223013232
Sold Date 06/16/23
Bedrooms 3
Full Baths 2
HOA Y/N No
Year Built 1987
Annual Tax Amount $8,804
Lot Size 1.010 Acres
Lot Dimensions 1.01
Property Sub-Type Single Family Residence
Source Columbus and Central Ohio Regional MLS
Property Description
OPEN HOUSE 2 PM - 4 PM SUNDAY (MOTHER'S DAY) We anticipate multiple offers. Please get us your ''Highest and Best'' by Monday 5 PM. Decision will be made by 8 PM. The house was custom-built under the direction of the Engineer/Seller. He insisted on so many improvements, and customizations. Custom cabinets in the kitchen for Seller's wife's baking equipment, cleaning and pantry space. There is more pantry space around the corner, which can be captured from an enormous coat closet. Renovated a few years ago, with a gourmet kitchen, lots of entertaining space. Huge 20' x 40' Salt-to chlorine pool, small pool house, pergola. A car buff's dream. 840 sq. ft. garage (3 bays and 14 ft. high). State-of-the-art geo-thermal system, reduces power bills. 1 acre lot, fully excavated basement.
Location
State OH
County Delaware
Community Scioto Bluffs
Area 1.01
Direction Sawmill Rd to west on Rutherford Rd. Turn left on Millwater Dr, stay to the right and go around curve. Listing will be on the left. 4735
Rooms
Other Rooms Den/Home Office - Non Bsmt, Dining Room, Eat Space/Kit, Great Room
Basement Full
Dining Room Yes
Interior
Interior Features Whirlpool/Tub, Dishwasher, Electric Dryer Hookup, Electric Range, Electric Water Heater, Elevator, Microwave, Refrigerator
Heating Electric, Geothermal
Cooling Central Air
Fireplaces Type Wood Burning
Equipment Yes
Fireplace Yes
Laundry No Laundry Rooms
Exterior
Exterior Feature Balcony
Parking Features Garage Door Opener, Detached Garage, Side Load
Garage Spaces 3.0
Garage Description 3.0
Pool Inground Pool
Total Parking Spaces 3
Garage Yes
Building
Level or Stories Two
Schools
High Schools Olentangy Lsd 2104 Del Co.
School District Olentangy Lsd 2104 Del Co.
Others
Tax ID 319-312-01-031-000
Acceptable Financing Lease Purchase, FHA, Conventional
Listing Terms Lease Purchase, FHA, Conventional
Read Less Info
Want to know what your home might be worth? Contact us for a FREE valuation!

Our team is ready to help you sell your home for the highest possible price ASAP
GET MORE INFORMATION





